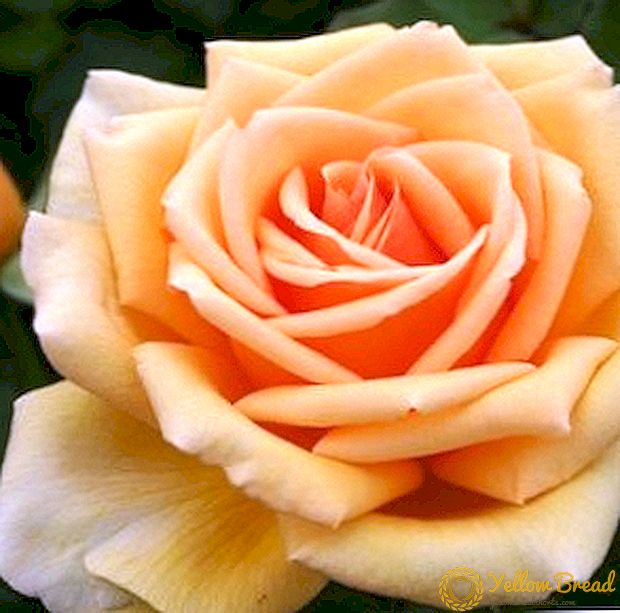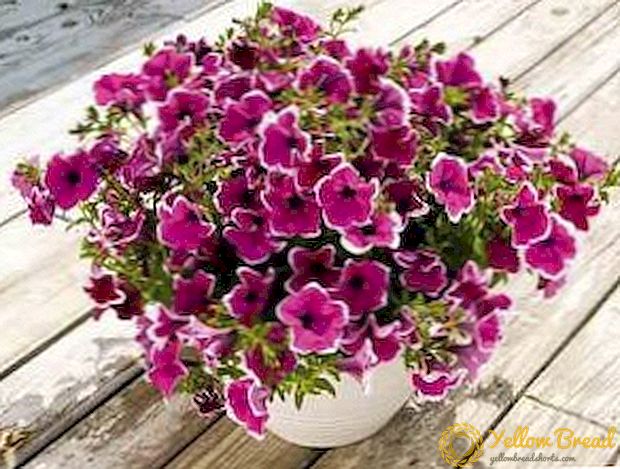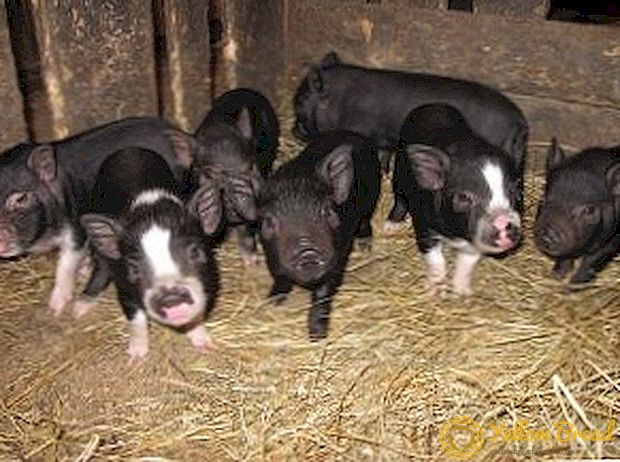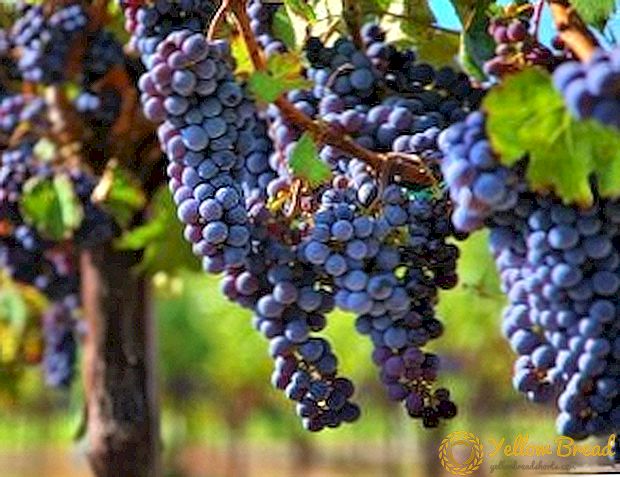 In order to start breeding pigs at the dacha, the first question that needs to be decided is where to place the animals. In your farm or on small farms, the maximum benefit can be obtained by intensive growing and fattening of young pigs in the spring-summer-autumn season. During these periods of the year, pigs can be kept in light in construction and inexpensive buildings.
In order to start breeding pigs at the dacha, the first question that needs to be decided is where to place the animals. In your farm or on small farms, the maximum benefit can be obtained by intensive growing and fattening of young pigs in the spring-summer-autumn season. During these periods of the year, pigs can be kept in light in construction and inexpensive buildings.
To keep animals in winter, it is necessary to provide them with a warm, non-freezing barn. The size and layout of such a building depends on the number of animals that will live there and on the age groups of these animals. In the article you will learn all the smallest details of the construction of a pigsty on your site.
- We determine the territory for the construction of a pigsty
- The conditions that must be created in the pigsty for the favorable existence of pigs
- Optimum air temperature
- Optimum humidity indicators in a pig facility
- Lighting in the pig house
- Materials required for the construction of the pigsty
- Device manure trays in the room
- The main points of designing drinkers for animals
We determine the territory for the construction of a pigsty
 The structure in which the animals will live, it is necessary to be dry, for this you need to choose the highest place on your site. The best soil for building a shed are sandy or gravel. If you do not have such soil, you can create an artificial mound. Groundwater from the surface should be at least one meter away.
The structure in which the animals will live, it is necessary to be dry, for this you need to choose the highest place on your site. The best soil for building a shed are sandy or gravel. If you do not have such soil, you can create an artificial mound. Groundwater from the surface should be at least one meter away.
The area you have chosen to build a barn should not be flooded during the melting of snow or rainy weather. The area should be straight and with a southern or southeast slope, but not more than five degrees. In order to protect animals from the winds, it is desirable that the forest belt is present.
The structure for pigs in relation to the winds present is best arranged as follows:
- • The first place in height in the territory should be occupied by a residential building.
- • The second place in height in the territory should be occupied by all outbuildings.
- • The third place in height on the territory should be occupied by a room for pigs.
The optimal distance from neighboring farms to your pigsty should be at least two hundred meters, and to large agricultural or industrial enterprises about 1000-1500 meters.The pigsty’s distance to the nearest highway should be at least 150-300 meters, and to residential buildings at least 20 meters.
 Construction for pigs can not be built on the burial place of animals or close to enterprises that process leather and wool.
Construction for pigs can not be built on the burial place of animals or close to enterprises that process leather and wool.
The construction for pigs is best positioned along the longitudinal axis from north to south, you can allow a slight deviation of up to 30%. It would be more correct to arrange the building so that in the cold season the wind would blow either into the butt or into the corner of the building. A properly located building will significantly reduce your energy and heating costs during the winter.
Pigsty for animals should be warm and well ventilated. The building creates utility rooms for storing feed, bedding and various equipment, it is best to make a utility room in the front part of the room.
The room can be built with a gable or shed roof. The height of the building without attic is about 210-220 centimeters. If you build a pigsty with a single-shed roof, then the height in front to the ceiling is about 210-220 centimeters, and in the back 175-180 centimeters.
Now let's discuss in detail all the components of the premises for pigs.
The conditions that must be created in the pigsty for the favorable existence of pigs
The favorable indoor climate consists of the following components:
 • Normal air temperature.
• Normal air temperature.- • Optimum humidity.
- • Air velocity.
- • A certain content of harmful impurities.
- • Certain microbial and dust content.
Climatic conditions, the heat-shielding properties of the structure, the size of the building, the ventilation system, the number, weight, age, animal productivity, their maintenance method, as well as the cleanliness and sanitary conditions of the room, affect the creation of a microclimate.
At change of any of the listed indicators it can very strongly affect animals. Poor microclimate conditions can significantly reduce the productivity of animals, and also not very well affect the reproductive function, resistance to diseases, increase the waste of feed. Highly productive animals and young animals are very sensitive to changes in the microclimate.
Optimum air temperature
This indicator greatly affects the metabolism in the animal.In the body of a pig, the normal temperature is always maintained, regardless of its change in the external environment. When the air temperature decreases, more than ten percent of the energy of the feed is spent on maintaining the normal temperature in the body of the animal. Because of this, the productive qualities of pigs are reduced, and the resistance to diseases that are particularly susceptible to young animals is reduced.
With an increase in temperature, appetite and digestion of feed decrease, which also adversely affects the productivity of animals, and the reproductive functions of animals may decrease.
The following optimum temperature must be maintained in the room:
- • Normal temperature for sows is from 16 to 20 degrees.
- • For small piglets about 30 degrees, but with each week it is necessary to reduce by two degrees.
- • For feedlocks from 14 to 20 degrees.
Optimum humidity indicators in a pig facility
Like temperature, humidity also greatly influences animals and their metabolism. Increasing the humidity of the air has a bad effect on the reaction of the organism of animals to changes in air temperature.With low air temperature and high humidity in the room, the ceiling and walls begin to melt and freeze, heat-shielding qualities and service life decrease.
Humidity less than fifty percent is obtained at elevated air temperatures in the building, when outside the air temperature is lower than in the room. Optimum humidity indicators are 60-70%, at high temperatures 50% is allowed, at low 80%.
Lighting in the pig house
In order for animals to develop normally, light is needed. It was noticed that when daylight is replaced by artificial, the resistance of piglets to diseases decreases, and the daily increase becomes less. Artificial lighting affects the deterioration of the assimilation of vitamin D, calcium, phosphorus, sexual activity and fertility.
In order to avoid such effects, they use a variable in intensity work of illumination, and also use ultraviolet and infrared radiation. Lamps need to be hung under the machines; by changing the height, the intensity of heat and ultraviolet rays is regulated.
The most famous lamps are DRVE - 200, IKZ - 220 - 500, IKZK - 220 - 250. The optimum height of about one meter from the floor for heating piglets. The lamp is turned on for an hour and a half, then a break for half an hour or more depends on the conditions of detention.
To obtain ultraviolet irradiation using lamps PPK - 2, PPK - G, EVM - 15, EVM - 30 and LER. The excess of such exposure is harmful to the health of animals, therefore it is necessary to strictly monitor the use of radiation. Adult pigs are exposed to the duration of the exposure more than the young. Such lighting is especially effective together with the daily exercise of blue, especially boars, sows and young stock.
Materials required for the construction of the pigsty
Foundation room
The foundation, as in the construction of any other building, is a support for the entire structure, load-bearing walls, as well as equipment attached to the walls. Most often the foundation for a pigsty consists of stones or slabs of concrete, the depth of which should be about 50-70 centimeters. If in your area clay or wet soil, the foundation should be installed not below the zone of soil freezing.
The protruding part of the foundation above the surface of approximately 20-60 centimeters is called the socle.On the outer part of the basement do the pavement, which is necessary to divert water from the walls. The blind area is about 70 centimeters, height is about 15-20 centimeters. Ovmstka consists of dense clay, concrete or asphalt. In order for capillary water not to be on the walls, the socle must be covered with roofing felt or toll.
Requirements for the floors of the pigsty
The favorable microclimate and sanitary and hygienic conditions in the pigsty practically depend on the sexes of the pigsty. What affects the productive characteristics of animals. The floor must be level, impermeable to water, quickly cleaned. It is necessary that animals do not slide on the floor, otherwise they can be injured, this is especially important for pig sows.
There should be no holes in the field to prevent accumulation of sewage, as a result of which rodents can appear. When approaching the laying of the floor, it is necessary to remove the vegetation from the soil, a thick, thick and dense layer of clay is placed on a clean surface, and after it the insulation - slag and others.
The floors in the room can be made of wood, concrete, asphalt, clay and gravel, bricks.It is necessary to lay them so that they are 15-20 centimeters above the aisles and, moreover, with a gradient to the liquid tray 3-4 degrees.
 Wood floors can be made for all animals. But the most appropriate option for the pigsty is concrete floors. And already concrete floors are covered with wooden boards, rubber carpets, equipped with heaters for insulation. In the passage of the pigsty can be used burnt brick. You can also equip the slatted floors in the room. And in an animal resting place the floors are covered with solid boards.
Wood floors can be made for all animals. But the most appropriate option for the pigsty is concrete floors. And already concrete floors are covered with wooden boards, rubber carpets, equipped with heaters for insulation. In the passage of the pigsty can be used burnt brick. You can also equip the slatted floors in the room. And in an animal resting place the floors are covered with solid boards.
What is the best place to lay in a pigsty?
Straw, peat or sawdust is best suited as a bedding element in a room. If an infectious disease has suddenly appeared, then a hot biothermal storage method is used to disinfect manure.
To do this, you need to level the site, dig all the existing air ducts - grooves, cover with brushwood and upward straw up to 25 centimeters or pure manure, and then spread infected manure up to one and a half meters in the form of a pyramid. A layer of straw and uninfected manure is put on top and covered with earth at the end.With this method, manure is stored for up to two months. At this time, the active microorganisms will raise the temperature to seventy degrees, which will destroy many microorganisms and helminth eggs.
The material used for the construction of walls
 In the pigsty walls it is necessary to make them insulating materials that do not absorb moisture, to prevent freezing and then the destruction of the walls. Most often, the walls in the building for pigs are made of brick, wood, cinder, rubble, adobe and other building materials.
In the pigsty walls it is necessary to make them insulating materials that do not absorb moisture, to prevent freezing and then the destruction of the walls. Most often, the walls in the building for pigs are made of brick, wood, cinder, rubble, adobe and other building materials.
The inner walls are leveled with plaster and then whitened. The thickness of the walls in the pigsty depends on the material from which they are made: brick walls with a thickness of up to 64 centimeters, wooden up to 25 centimeters.
The height of the walls depends on the productivity of animals and their age group:
- • For suckling pigs 15 m3 per head.
- • For pigs of feedlocks and idle 6 m3 per head.
- • For gilt pigs under the age of eight months 3.5 m3 per head.
What should be the ceiling in the pigsty?
This building element influences the temperature and humidity of the air. Ceilings are necessary in those areas where in summer they will protect the pigsty from overheating, and in winter in that area where temperatures can reach twenty degrees.
The properties that the ceiling should have: low heat conductivity, smoothness, lightness, non-hygroscopicity, strength and low fire rate. The material is best suited plates made of reinforced concrete, boards, slabs.
In the lower part, the ceilings must be whitened, and the top should be insulated with sawdust up to twenty centimeters high.
The attic of the pigsty is suitable for storing feed and bedding on it, if necessary, they are removed through equipped hatches.
Roof in the pigsty
The best durable materials for the roof are tin, tile, slate, roofing felt, roofing iron, clay trash or clay trap. To protect the walls from precipitation, the roof should extend beyond the walls not less than twenty centimeters.
In the climatic zone, where there is little precipitation, in order to save materials and funds, it is possible to make a combined coating without forming an attic. This roof is connected to the walls. After that, the roof is insulated with good heat-insulating materials. Before that, all irregularities and openings are closed with cement mortar. Next, the next layer is about 2.5 cm for insulation, consists of cement mortar.And the final layer is the roofing material: slate, roofing felt and at the end strengthen the bitumen.
Ventilation for pigs
Everyone knows why ventilation is necessary in the room, namely, to release bad air, which contains harmful substances, dust, gas, and so on. In the place where the collection of manure or manure takes place, an exhaust shaft with an adjusting valve is fitted on top. Above this shaft, it is necessary to create a roof on a stand so that the distance between the shaft and the roof is twice the section of the shaft.
For an adult pig, the dimension of the mine should be about 150-165 centimeters square, for a piglet from 25 to 40 centimeters square, for fattened calves about 85 centimeters square. The size of the inlet channels should be either 20 x 20 or 20 x 10 centimeters, which are at the top of the window. Inside they must be equipped with a flap closing with a shield and side shields, as a result, the incoming air is directed upwards and mixed with warm air. On the street, the canal must be covered with a visor to prevent outside air from entering the room.
Do I need windows in the pigsty?
Of course, needed! Windows provide entry into the room of natural light, which animals need for the normal development of the body, as well as for technological operations.
Most often, windows are placed at a height of 1.2 to 1.5 meters from the floor.
Doors or doors of the pigsty
A prerequisite for the installation of the doors is that they must be tight and insulated. It will be correct to mount them from the south-east or south side. The size of the door depends on how the pigs feed and will clean the room from manure.
To keep heat in the building longer, you can make a gate at the gate. And to the building itself, you can make a small extension in which you can store food, equipment and much more.
Device manure trays in the room
In the pigsty such trays are placed along a passage made of concrete, tarred boards or sawn pottery pipes. If you have provided in the pigsty grated floors, the manure can be removed by washing or samostochno. But for this you need to make a large channel under the floor.
Highlights of the manufacture of pig feeders
 An important factor in the life of pigs is their diet.To do this, it is necessary to correctly determine the place of their feeding and equip it.
An important factor in the life of pigs is their diet.To do this, it is necessary to correctly determine the place of their feeding and equip it.
When creating a feeder should pay attention to the following indicators:
- • First, the size of the feeder depends on the size of the pigsty and the number of pigs. If you have up to three pigs, then the middle trough is enough for you. Well, if there are a lot of animals, then the trough is made large and elongated. Most pig producers make feeders up to 25 centimeters in depth, up to 40 centimeters wide, and the length of the tank depends on the number of animals.
- • Secondly, for the convenience of cleaning the feeders, they must be installed with a slight slope and have a rounded shape. The corners inside the feeders are constantly clogged and they are very uncomfortable to clean.
- • Thirdly, the tank should be free of gaps and holes, and it should also be with sufficient mass. If the feeder is light, it must be attached to the floor so that animals do not throw it over.
- • Fourth, the material for the feeder may be different. The wooden feeder is environmentally friendly, but not durable. Metal feeder debt in use, but that does not appear rust is better to use aluminum or stainless steel.
- • Fifth, in order for pigs not to be smeared and do not contaminate their food, jumpers can be made across the tank. As a result, animals will be able to easily reach their food and at the same time will not be able to climb their hoofs into the feeder.
- • Sixth, wash and clean the feeder at least once every seven days. The easiest way to clean the tank is to supply water from a hose. If the feeder is not wooden, then washing it is much easier and will not harm the tank.
The main points of designing drinkers for animals
Clean water for animals is the key to their health, growth and development. It is necessary to know that water should be fed to animals constantly and without interruption, and access to it is easy and convenient. Poorly organized water supply to animals can cause constipation in them, poor digestion, overheating, and respiratory problems.
What types of drinkers are, you will read below:
- • The first type is bowl drinkers. These drinkers are very simple and the oldest to use. The advantage of such a drinker is the rational use of water, the animals do not spray it. A minus of such a drinker is the rapid contamination and clogging, because of what they need to be washed frequently.
- • The second type is teat or nipple drinkers. Such drinkers are more complex in design.This drinker consists of the following elements: water supply unit, pressure regulator, water pipes, filter. Such a device can be bought in the store or do it yourself.
Areas for walking animals
Facilities for walking pigs must be. Such sites contribute to the normal development of the organism of animals. Make them preferably on the south side of the room. Venture platforms are preferably fenced off. There should also be containers with solid feed, as well as drinkers. Pigs must be provided with a permanent release to the site, except for bad weather days.

 • Normal air temperature.
• Normal air temperature.




